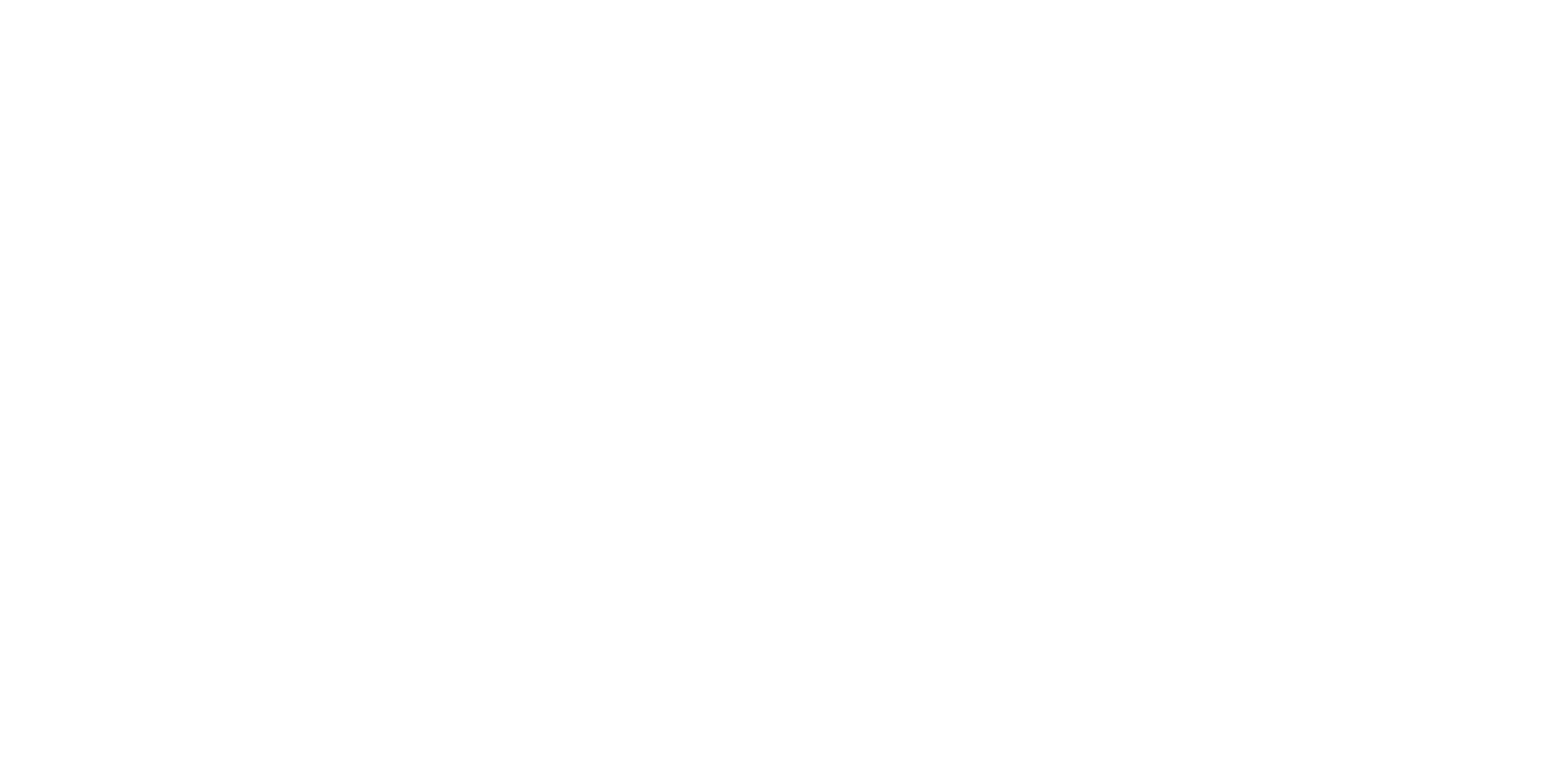223,890 SF
of large block availability.
The Link is where historic downtown Denver meets the modern world. Large block availability of eleven contiguous floors, hospitality-style amenities, and uniquely designed collaborative spaces create opportunities for a wide range of tenants to branch out and find inspiration.
of large block availability.
open, typicalfloor plates.
of AA-Class
office space
and amenities.
slab-to-slab ceilings and window lines.




Take in beautiful views of downtown Denver through The Link’s continuous floor-to-ceiling window line, and enjoy the wide-open office space offered by 13’4” slab-to-slab ceilings and highly-efficient floor plates.
 The Link 1490 Curtis Street
The Link 1490 Curtis Street




Located in Denver’s theater district, The Link is steps away from the world-class Denver Center for the Performing Arts as well as an abundance of parks, retail stores, restaurants and coffee shops. Grab dinner on the 16th Street Mall, shop at Larimer Square, or catch an after-work show at Buell Theater — the out-of-office options are endless.
Walk, ride, bike, or drive. The Link is conveniently located near major freeways, the 16th Street Mall bus line, Light Rail stations, Denver’s historic Union Station, and the Cherry Creek cycling trail. In addition, there are plenty of nearby parking options, as well as an on-site robotic lift for executive parking.

SteelWave is a full-service creative life science, creative office, and industrial real estate management firm. Leading their clients and partners into a new era of commercial real estate, creating spaces focus on elevated and exceptional user experiences in California, Denver, Seattle, Portland, Austin, and Phoenix for over 50 years.

Rialto Capital Management, together with its affiliates, is an integrated real estate investment and asset management company that invests and manages assets throughout the capital structure in real estate properties, loans and securities.

JLL is one of the world’s leading commercial real estate advisory firms. Their strong foundation makes them one of the most trusted names in the industry. JLL prides itself on delivering the highest level of service to their clients to meet their needs and exceed their expectations.

Gensler is a global architecture, design, and planning firm with 48 locations and more than 6,000 professionals networked across Asia, Europe, Australia, the Middle East, and the Americas. Founded in 1965, the firm serves more than 3,500 active clients in virtually every industry.

